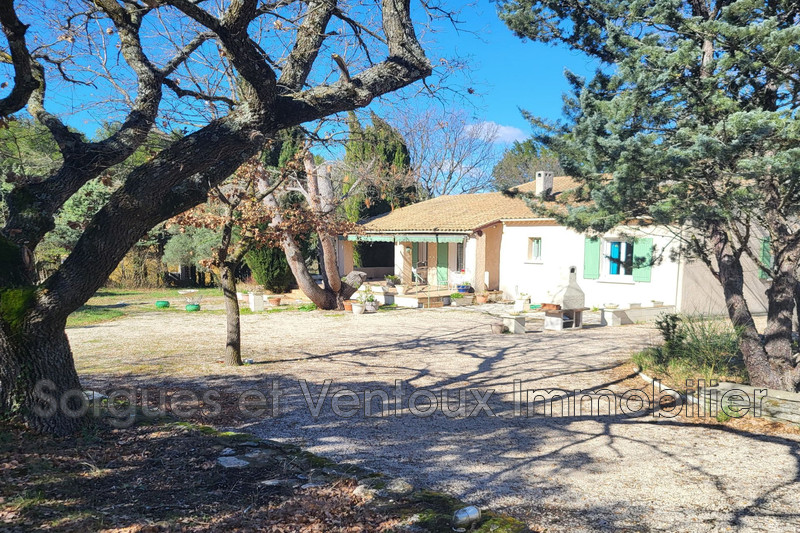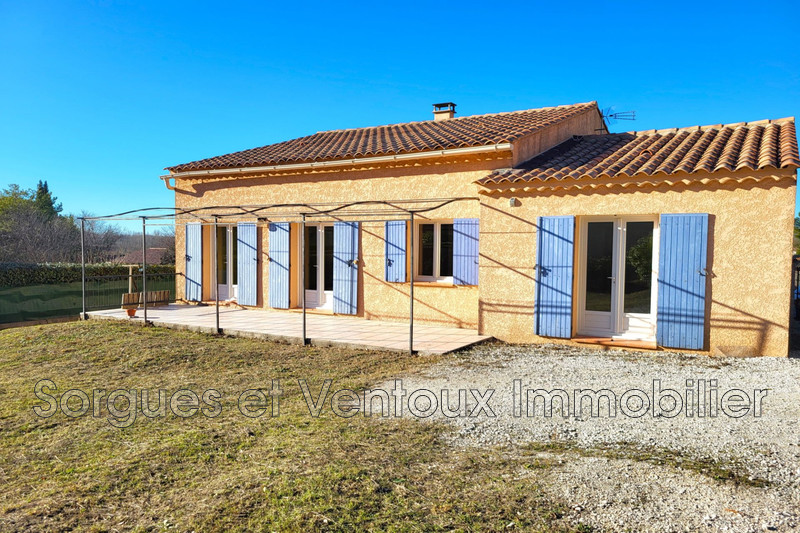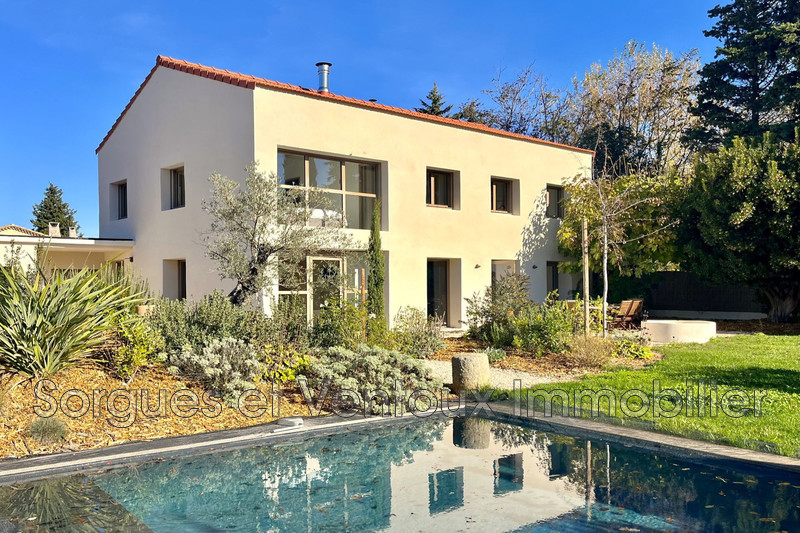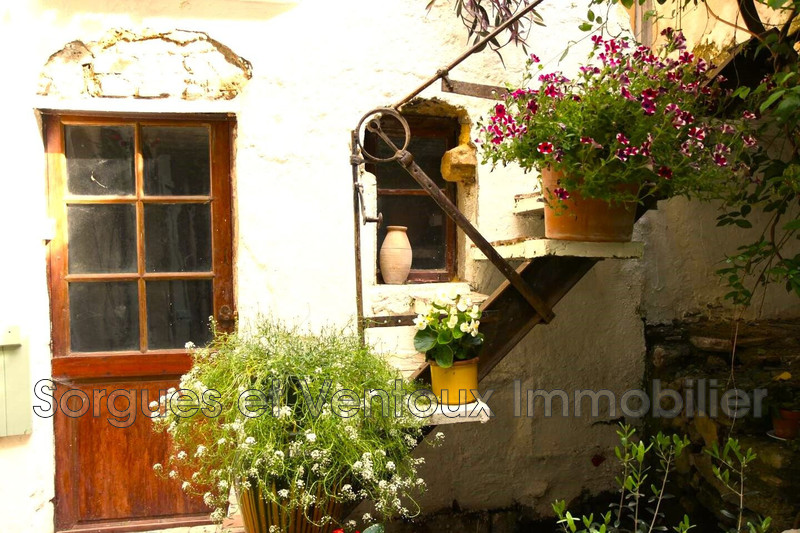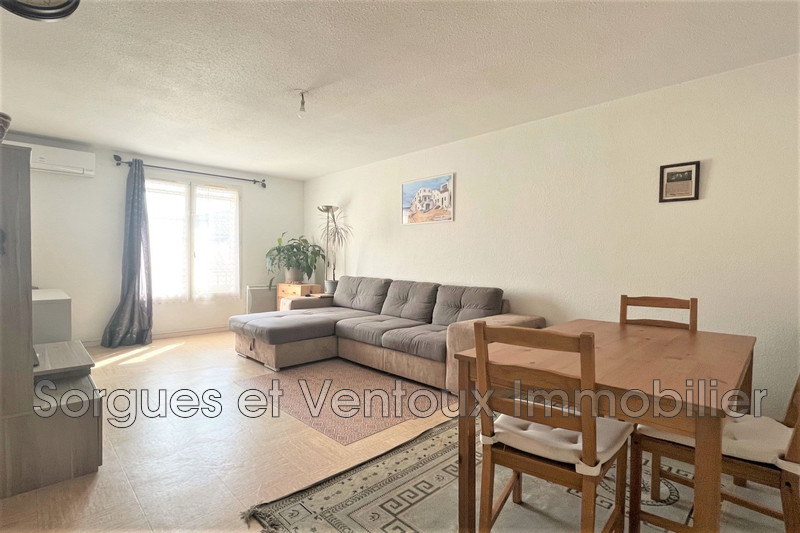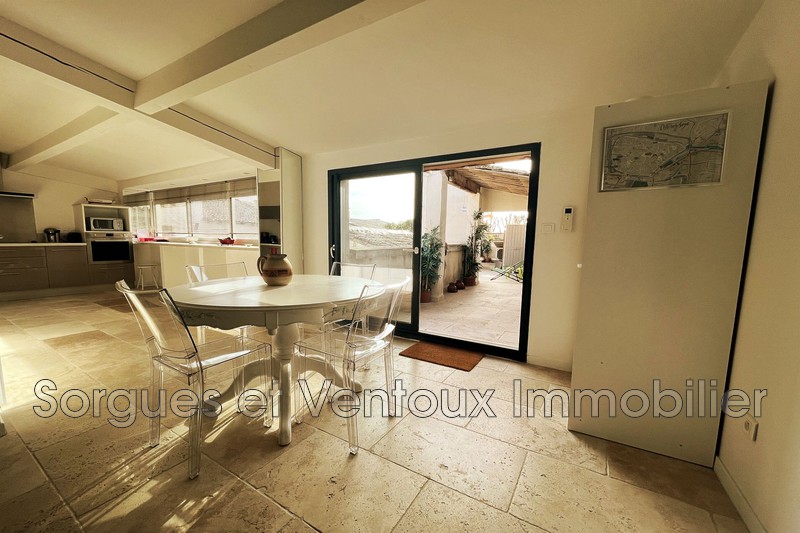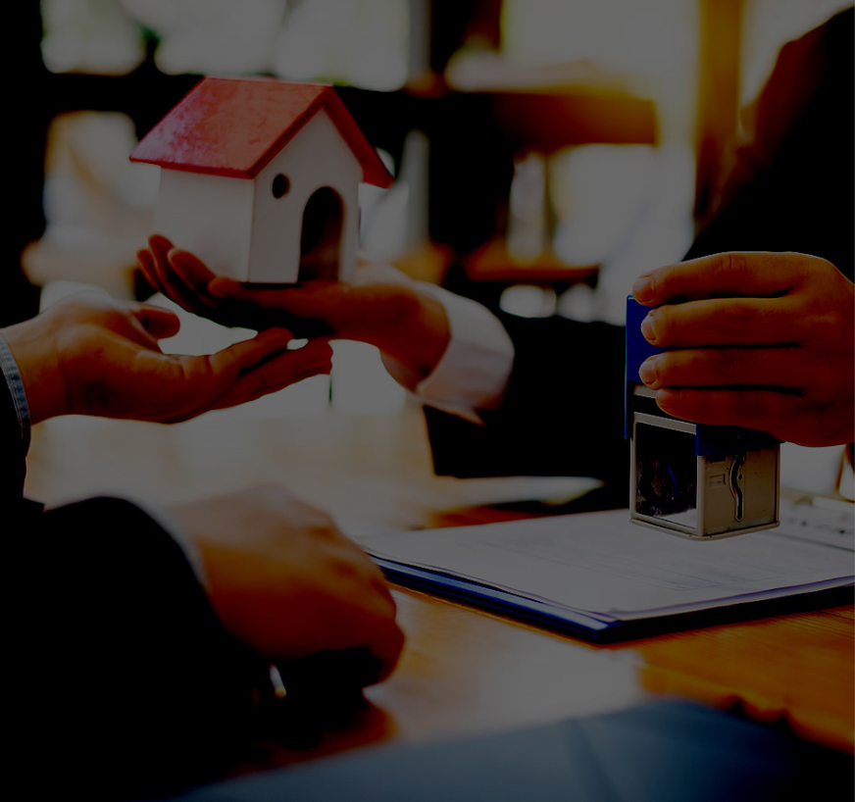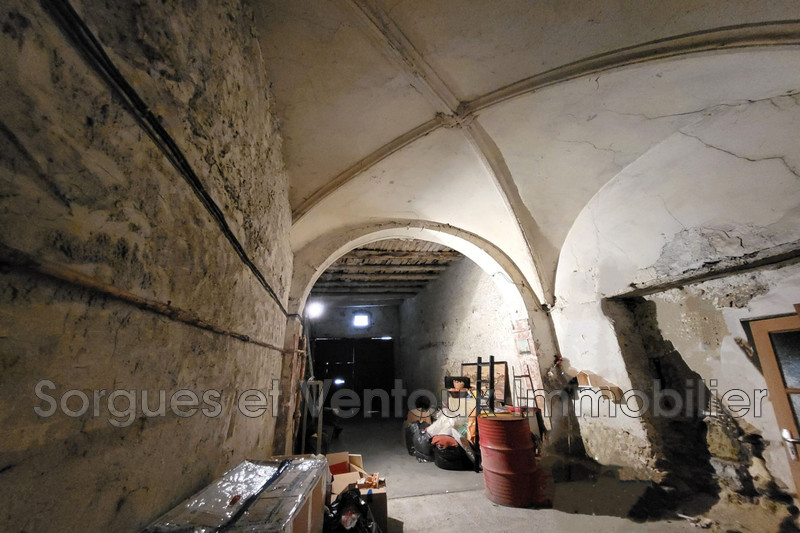
 Notre sélection
Notre sélection
 Notre agence immobilière
Notre agence immobilière
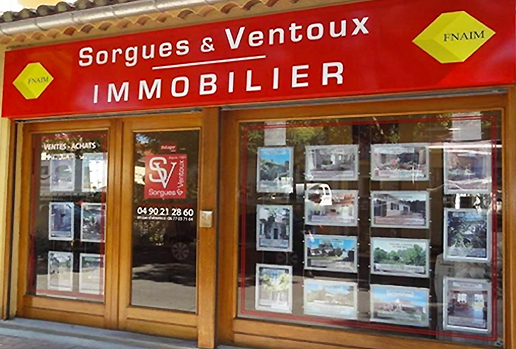
SORGUES ET VENTOUX
Professionnel de l’immobilier depuis le début des années 80 et implantée à L’isle sur la Sorgue depuis 2002, l’agence Sorgues et Ventoux immobilier vous accompagne sur l’ensemble de vos projets de transaction immobilière.
A l’heure du virtuel, nous pensons que notre métier est avant tout un métier de relation humaine et d’échange, c’est pourquoi notre philosophie est de placer l’humain au cœur de nos priorités qu’il s’agisse des propriétaires ou des acquéreurs qui nous font confiance afin de leur apporter une solution sur mesure.
 Informations
Informations
Ce nouveau site internet répond à de nouveaux objectifs de communication. Il se base sur de nouvelles technologies et met sur le devant de la scène immobilière les biens de nos clients. Grâce à nos rubriques ciblées, la navigation est rapide. Notre site est mis à jour quotidiennement, rendez-nous visite régulièrement pour découvrir nos nouvelles offres,...
Toutes nos parutionsSuivez-nous
Immobilier par villes
Immobilier L'Isle-sur-la-Sorgue
(15 biens)Immobilier L'isle-sur-la-sorgue
(2 biens)Immobilier Oppède
(1 bien)Immobilier Le Thor
(1 bien)Immobilier Velleron
(1 bien)- Toutes les villes
Vente & achat maisons
- Vente maison 2 chambres
- Vente maison 3 chambres
- Vente maison 4 chambres
- Vente maison 5 chambres
- Vente maison avec piscine
Immobilier SORGUES & VENTOUX
- Vente villa
- Vente mas
- Vente appartement
- Vente maison de village
- Vente terrain constructible

