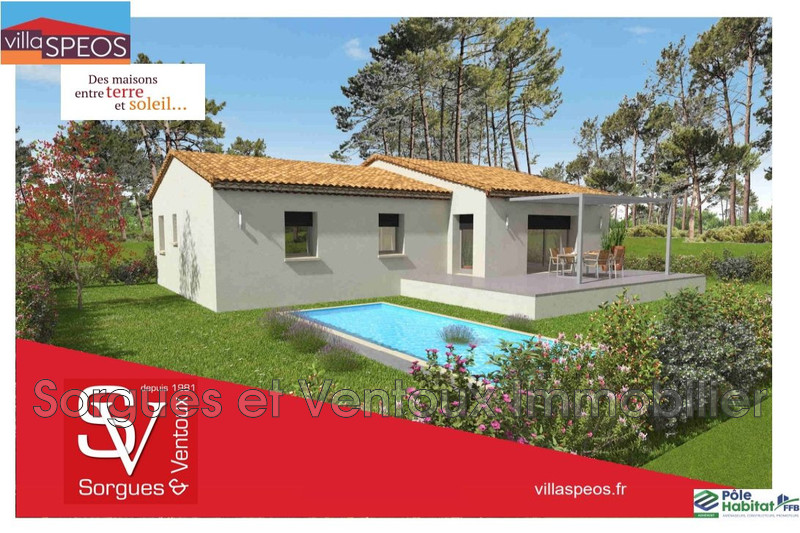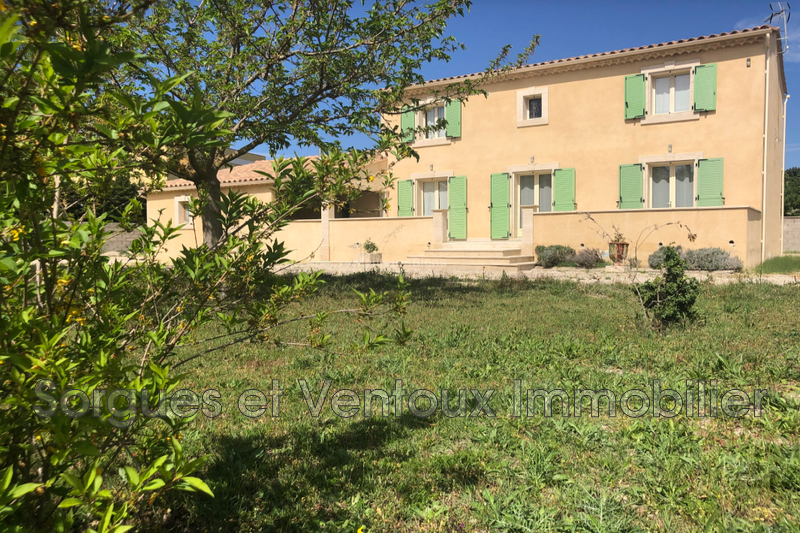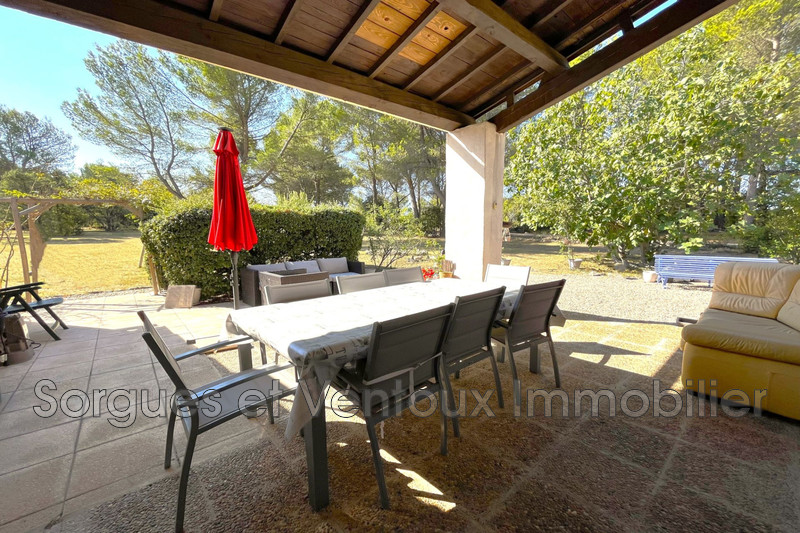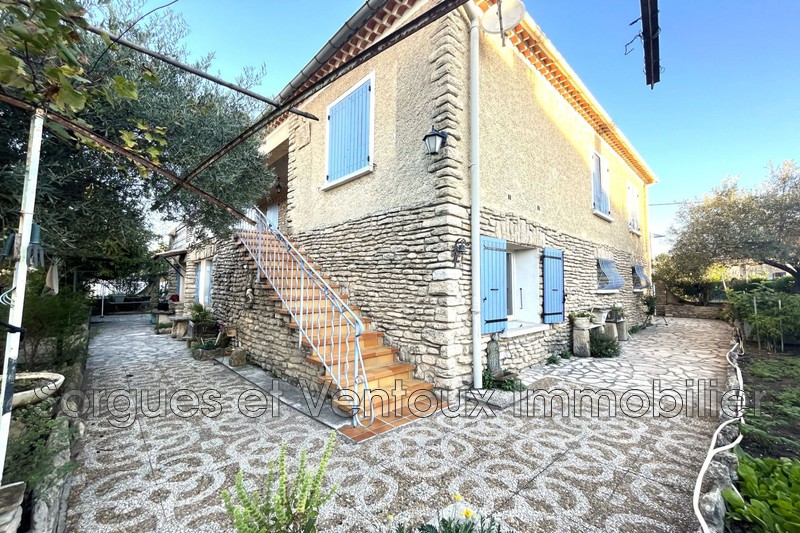
For sale maison de campagne
L'Isle-sur-la-Sorgue (84800) - ref. 846V1342M - mandat n°800
Maison de campagne L'Isle-sur-la-Sorgue
campagne, buying maison de campagne
3 bedroom
130 m²
599 000 €
SUCCESSION DAOUT, 01/15/2024 We hereby ask you to find the estimate of your property, knowing that in the event of a mandate, the price remains at your discretion. The estimated property is a house of traditional construction with crawl space and wooden frame, built in the 70s of approximately m². This house is located on a maintained and fenced plot of 2021m², registered AE 487, located at 1155 Chemin des Gypières, 84800 L'Isle sur la Sorgue. It is composed on the ground floor of a living/dining room of 32.3, a kitchen of 14m², a pantry of 5m², a bedroom of 14 m² under the roof above a garage of 15 m². Upstairs 2 bedrooms of 10.5 m² and 9 m², an office of 8.6m², bathroom 3.9m², separate toilet. Outside, a heated swimming pool of 7x3.5 concrete + reinforced liner, pool house of around 20m² and 3 chalets on slabs of around ten m² each. This house in good condition does not require any major work (reversible air conditioning installed, PVC double glazing partly changed, crawl space and under roof insulation recently carried out, sanitation system by zeolite septic tank carried out in 2015, the conformity of which will be to be checked). This estimate is communicated to you in view of the geographical location, the current price of real estate, the condition of the property as well as a study of the properties currently for sale and sold in the area. Our estimate is between €470,000 and €500,000. We would be happy to take care of its sale and thank you for your welcome and for the trust you have kindly placed in us. Remaining at your disposal, receive our highest consideration. Kind regards, Bérengère PONS Real Estate Negotiator
This document is a simple opinion of value, not contractual, it should not be assimilated to an expertise, which must be established by a real estate expert in possession of all the necessary parameters and documents.
Part details
| Rooms | Surface | Exposure | Level | Soil type | Description |
|---|---|---|---|---|---|
| Sas d'entrée | 7 m² | Nord | Carrelage | ||
| Hall d'entrée | 9 m² | Nord | Carrelage | ||
| Sejour | 46 m² | Nord | RDC | Carrelage | |
| Cuisine | 12 m² | RDC | Carrelage | ||
| Chambre | 15 m² | east | RDC | Carrelage | |
| Chambre 2 | 14 m² | south | RDC | Carrelage | |
| Chambre 3 | 5 m² | east | 1 | Parquet | 7.65 floor area |
| Bureau | 10 m² | Nord | RDC | Carrelage | access via veranda |
| Salle d'eau | 6 m² | south | RDC | Carrelage | |
| Toilettes | 2 m² | RDC | Carrelage | ||
| Grenier | 10 m² | 1 | Moquette | not counted as habitable | |
| Mezzanine | 11 m² | Ouest | 1 | Parquet | 15.63 m² of floor space |
| Véranda | 11 m² | Ouest | RDC | Carrelage | |
| Cellier | 21 m² | east | Rez-de-jardin | Béton ciré | access to the house through the entrance hall |
| Terrasse | 0 m² |
Features
- Surface of the living space : 46 m²
- Surface of the land : 5700 m²
- Year of construction : 1970
- Exposure : south
- View : Campagne
- Hot water : electric
- Heating : électrique
- Indoor condition : a refresh
- Outdoor condition : a refresh
- Cover : tiles
- 3 bedroom
- 2 terraces
- 1 shower
- 1 WC
- 2 garage
- 10 parkings
Benefits
- fireplace
- Bedroom on ground floor
- double glazing
- Portail automatique
- Calme
Legal information
- 599 000 €
Fees paid by the owner, no current procedure, information on the risks to which this property is exposed is available on georisques.gouv.fr, click here to consult our price list

 Approximative situation of the property
Approximative situation of the property

